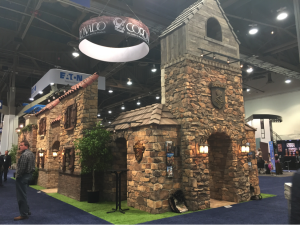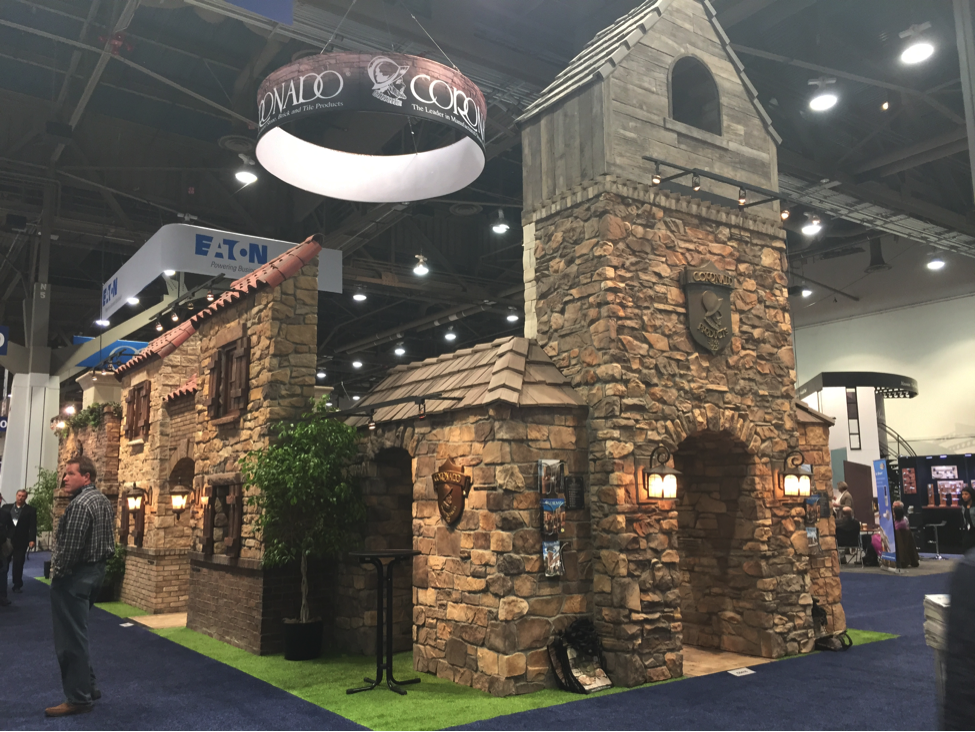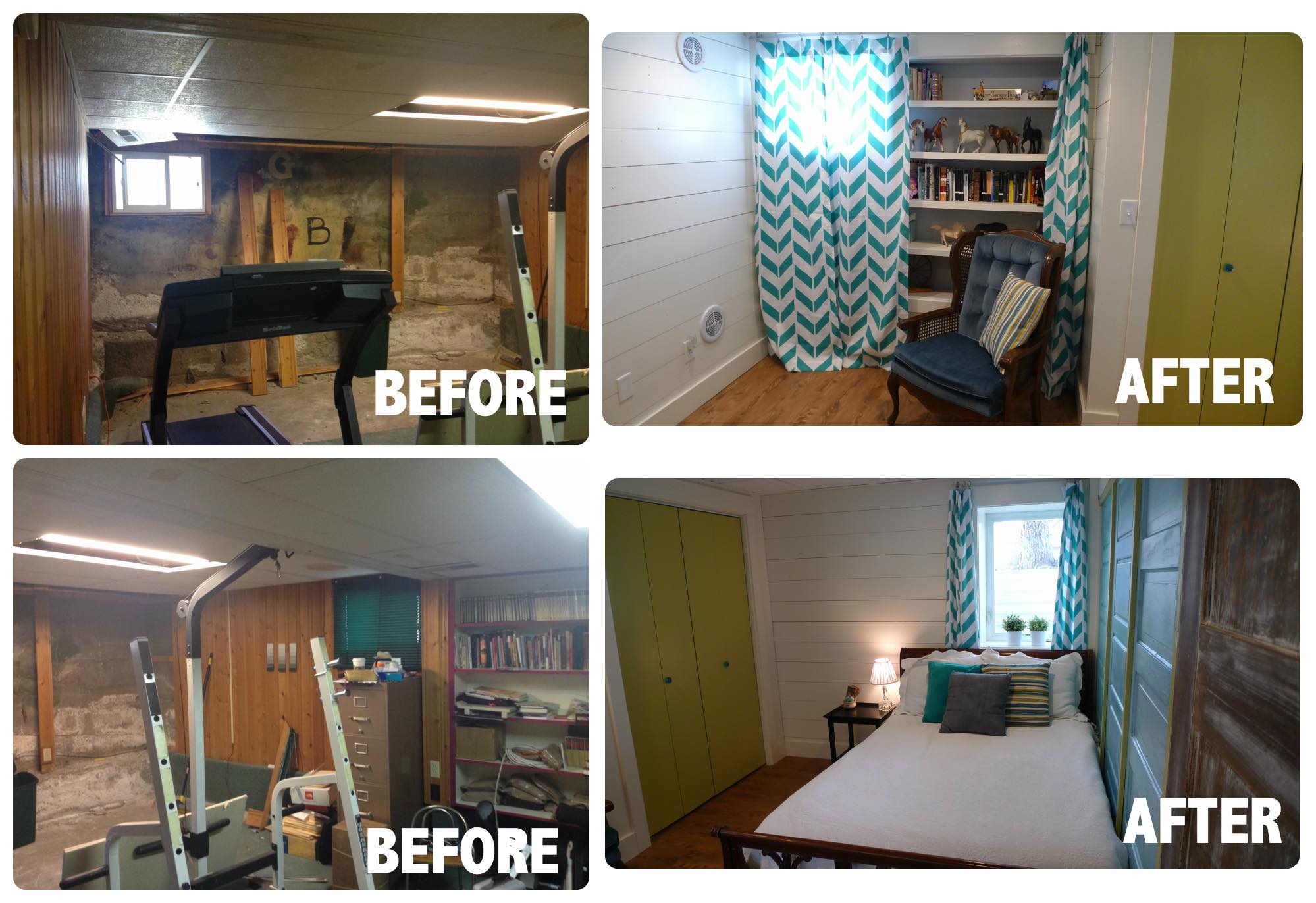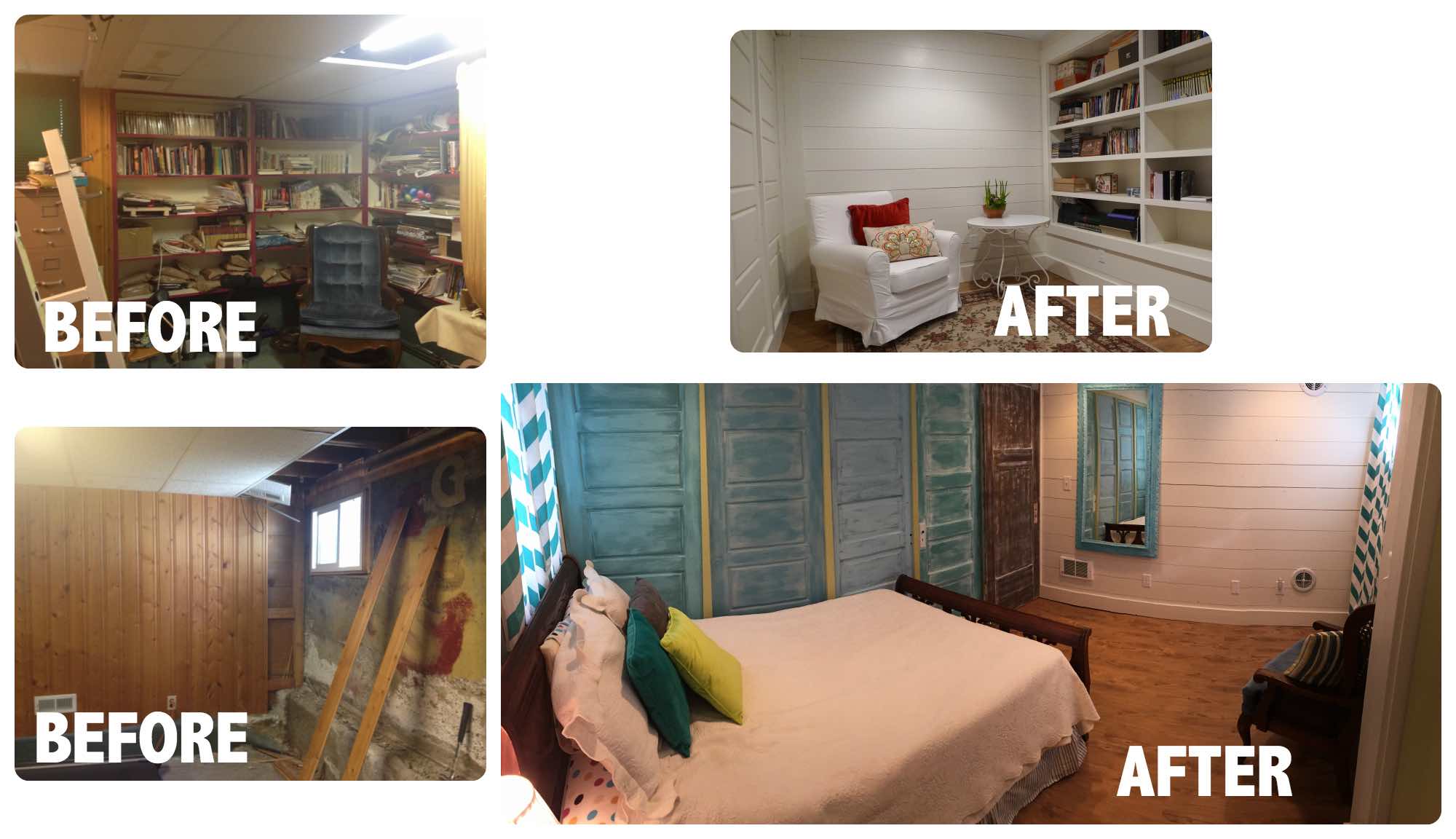 I spent
I spent a few days in January at the International Builders Show attending seminars and checking out new product and trends in the building industry. This show is one of the biggest trade shows in the world, taking over the entire Las Vegas Convention Center! They built whole houses in the parking lot, full operating kitchens and baths on the exhibit hall floor and some over the top booths.
a few days in January at the International Builders Show attending seminars and checking out new product and trends in the building industry. This show is one of the biggest trade shows in the world, taking over the entire Las Vegas Convention Center! They built whole houses in the parking lot, full operating kitchens and baths on the exhibit hall floor and some over the top booths.
Insulation in all its forms was on everyone’s mind, especially insulated sheathing products to meet the new continuous insulation requirements of the Energy Code. Some products are laminated to plywood while others are integrally structural, going up in one step. Others are applied on top of regul
ar plywood sheathing, adding a step to the sheathing process. Many have a rain screen or vapor barrier laminated to the outer surface, which is a huge advantage over a building wrap applied on site.
For those of you looking for the next trend in appliances, GE makes a slate finish, which is warm and metallic with a completely different look than the ubiquitous stainless. Color palettes tended toward neutral with bright pops of color or texture. Thermador is celebrating their 100th anniversary with a line of graphic refrigerators that bring art into the kitchen. Induction cooktops were everywhere along with convection wall ovens paired with built-in wall microwaves.
I visited with the makers of a product called Infinite-R. This product is a Phase Change Material, which purports to add R-value to your building. The material absorbs heat during warm periods becoming more plastic and then releases the heat energy during cooler periods to return to its rigid state. My friend Randy  Hafer with High Plains Architects in Billings has added this material to his New Frontier House.
Hafer with High Plains Architects in Billings has added this material to his New Frontier House.
Everywhere I looked there were options in doors: barn doors, giant doors, super modern doors in every color and finish imaginable. Modern, Rustic and Modern Rustic styles were everywhere and barn doors are a great look for any of these styles!
There is so much to see and learn at the Builder’s Show that I was happy to have my husband Dan along with Al and Gina Stream to walk the exhibit halls while I was in seminars and find the really interesting exhibits.


