During the boom of the early 2000s, everything in real estate was about resale. Every decision that homeowners and builders were making was about mainstream tastes, neutral colors and what the ‘market’ wanted to buy. And that is how we ended up with acres and acres of beige homes with almond windows and almond trim. It’s no wonder we are seeing a resurgence in color and unique features and finishes, we’ve been ‘beige-ed out’.
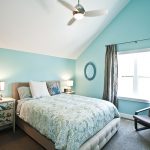
Color and finish are great ways to show your personality, frame your furnishings and possessions and bring joy into your daily life. For me a beautiful color in my bedroom helps me wake up with a smile!
While I don’t recommend intense color all over the place, there are spaces that can take more color. Bathrooms, entryways, and dining rooms are great places to go deeper with color or bring in an unusual material. Walls that have big windows or lots of shelving are also good candidates for a bold color choice. Keep in mind that white trim will really make colors pop!
Accent walls can be done out of almost anything: wood, steel, wallpaper, flooring and cork. Lots of materials can be applied to a wall – I’ve seen sheet music used as wall paper! Wainscot paneling will tend to cut a room in half, using a whole wall is a more modern approach that will make the room seem taller. Finish materials can add color and texture and even bounce light – so get creative!
Barn doors are a great place to add color and texture to a wall since they are out in the open and take up a lot of wall space – why not make it unique and colorful?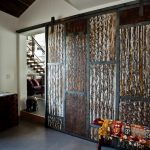
As we get into the finish stages of a project, I have a list of ‘art projects’ that have popped up over the course of the design and building process. Often, it’s a built-in or a door or a trim detail that came out of a serendipitous remnant, craigslist find or brainstorm. Metal roofing can become a backsplash. We’ve built doors and shelving out of leftover flooring, metal strapping, reclaimed lumber and ceiling material.
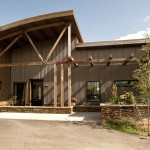
Penny Lane Home Builders
Reclaimed trusses can be the inspiration for a whole house build! Salvaged bowling alley can make beautiful (heavy – it’s more than 2” thick) countertops, benches and shelving.
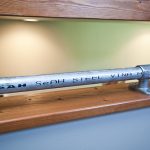
Penny Lane Home Builders & Sage Kitchens
Metal pipes can become a handrail or towel rack. Penny Lane Home Builders will create a unique home for you!
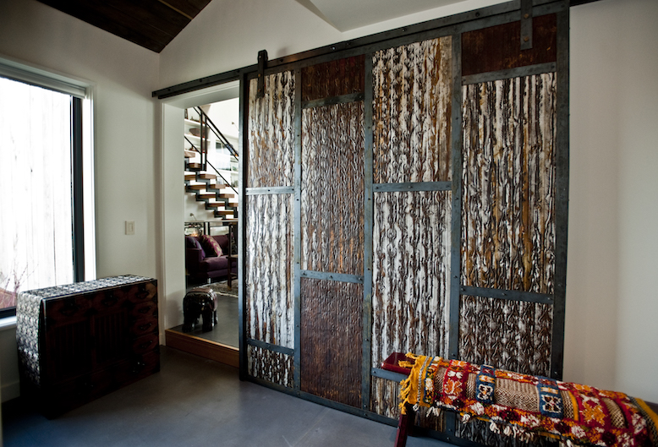
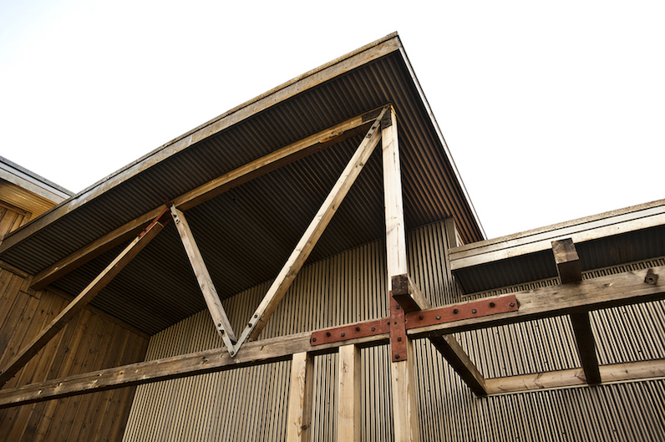
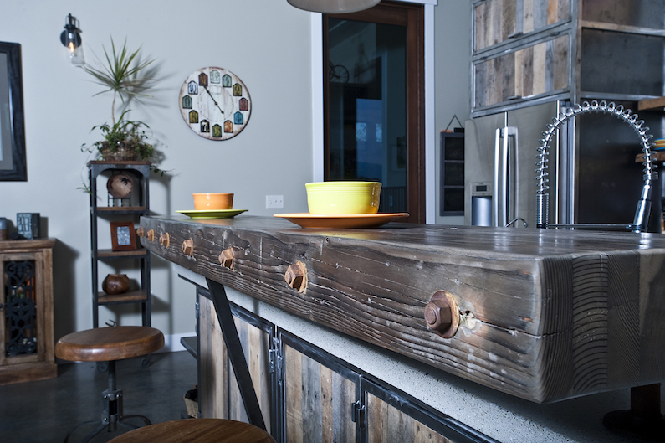
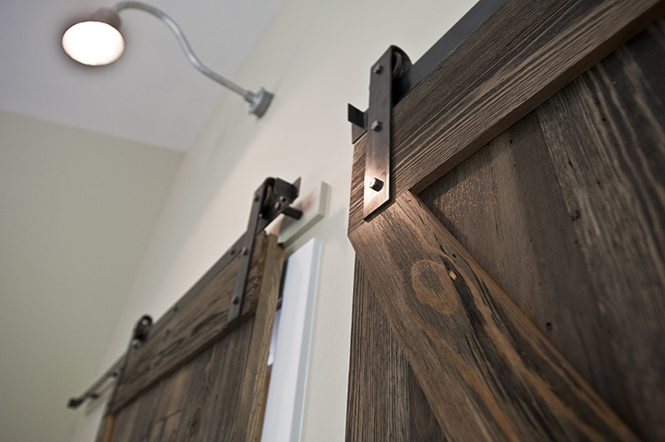
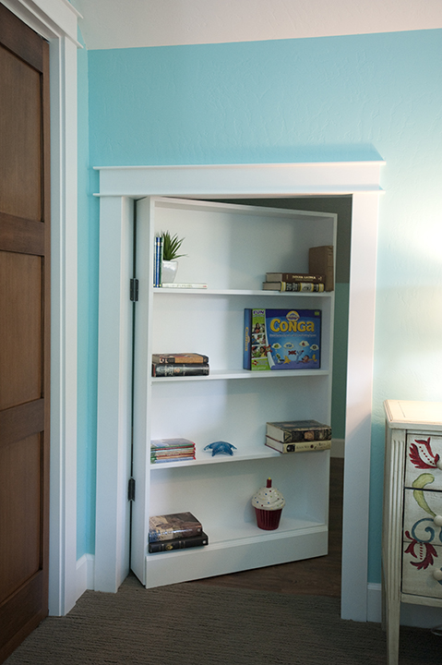
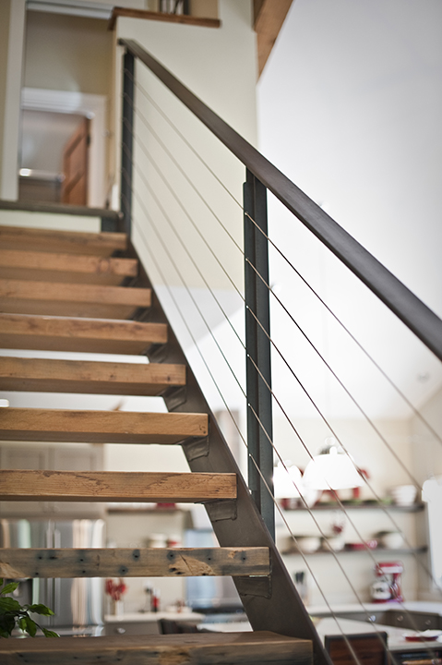
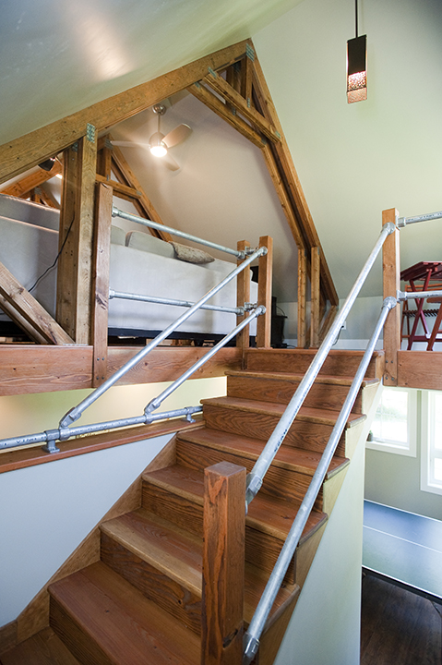
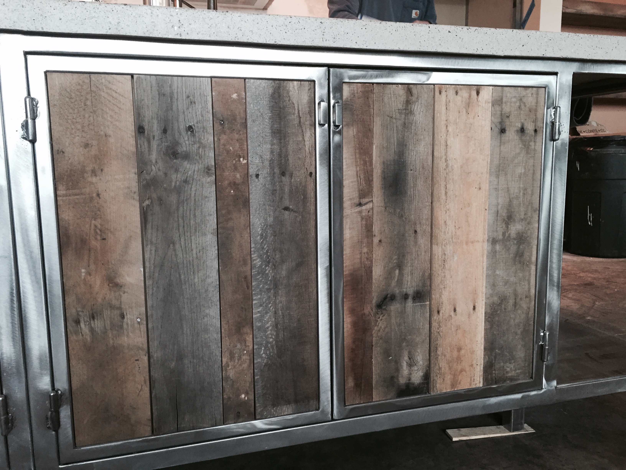
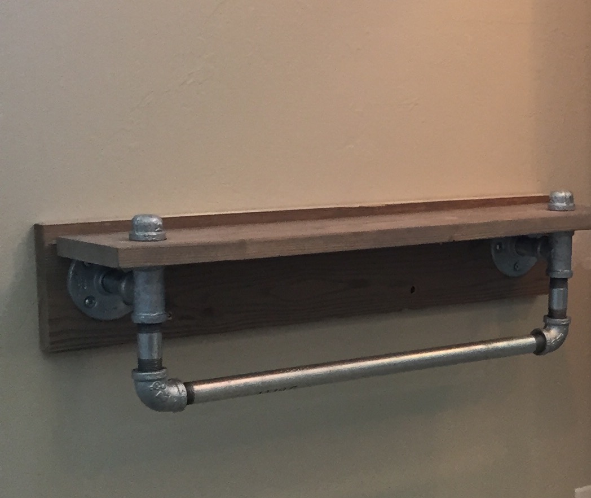
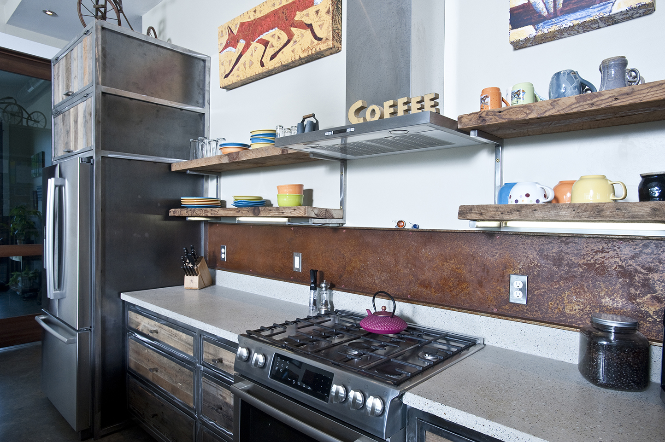
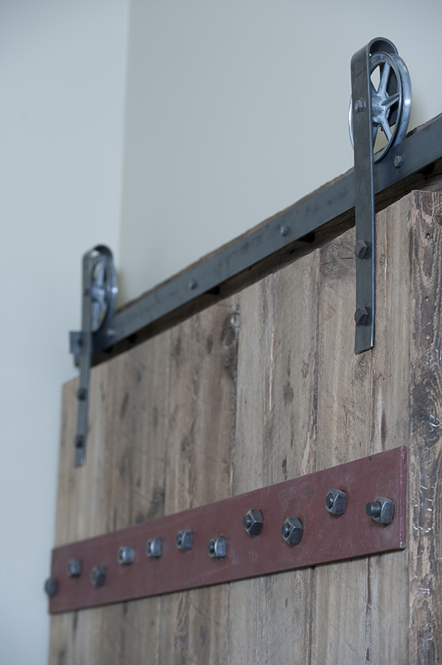
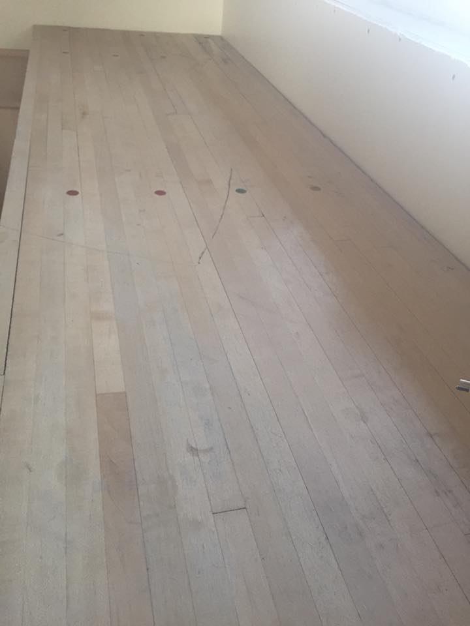
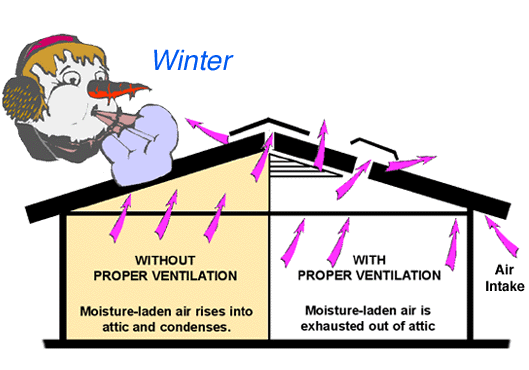
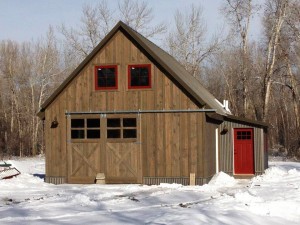 As we burrow in for the long winter here in Montana, it is a good time to consider the condition of our indoor air. Get your furnace checked and filters cleaned. Make sure that ventilation fans in the baths and kitchens are working – and use them to vent indoor pollutants all year round.
As we burrow in for the long winter here in Montana, it is a good time to consider the condition of our indoor air. Get your furnace checked and filters cleaned. Make sure that ventilation fans in the baths and kitchens are working – and use them to vent indoor pollutants all year round.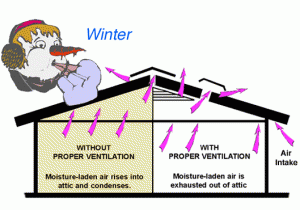
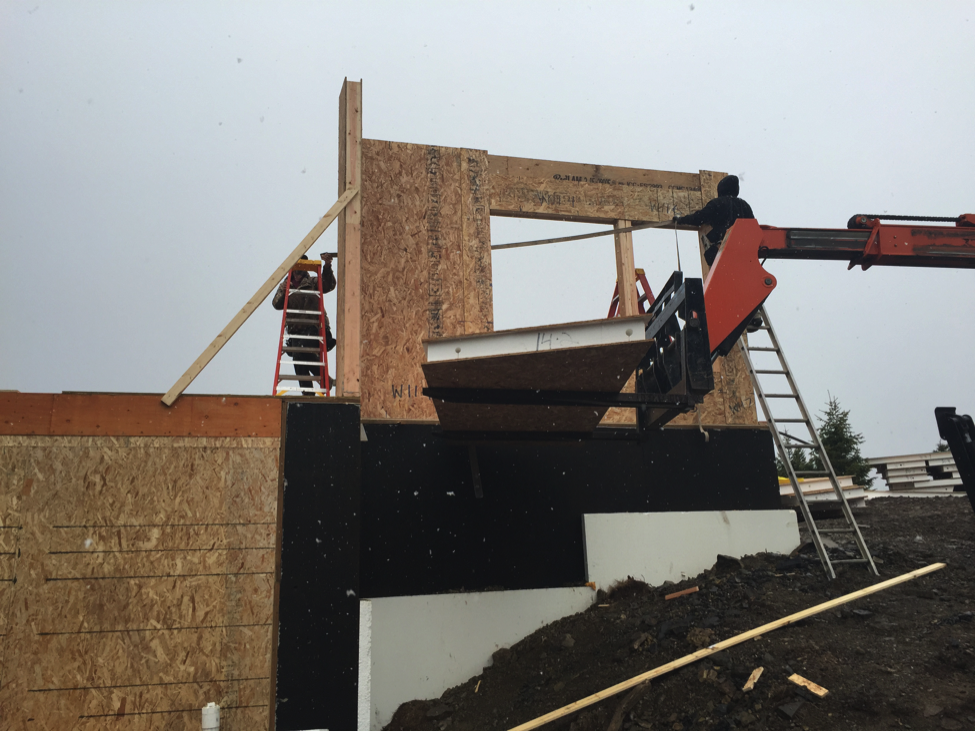
 ns hold the studs and skins together. As a result, SIPs are twice as strong as a wood-framed house and extremely energy efficient. Compared to a typical stick-frame house, a house built of SIPs will require about half the energy to heat and cool throughout the year in most climates. It’s not just the thickness of the polystyrene inside that makes SIPs more energy efficient — it’s that the whole panel is designed to function as one structural unit. The thermal “tightness” and resistance to heat flow work with the insulation value to achieve exceptional comfort and energy efficiency. SIPs also help conserve forest resources, because they produce almost no waste. As worldwide timber quality and availability continue to decline and the costs of labor and energy increase, SIP construction should become more popular and cost-effective.
ns hold the studs and skins together. As a result, SIPs are twice as strong as a wood-framed house and extremely energy efficient. Compared to a typical stick-frame house, a house built of SIPs will require about half the energy to heat and cool throughout the year in most climates. It’s not just the thickness of the polystyrene inside that makes SIPs more energy efficient — it’s that the whole panel is designed to function as one structural unit. The thermal “tightness” and resistance to heat flow work with the insulation value to achieve exceptional comfort and energy efficiency. SIPs also help conserve forest resources, because they produce almost no waste. As worldwide timber quality and availability continue to decline and the costs of labor and energy increase, SIP construction should become more popular and cost-effective.


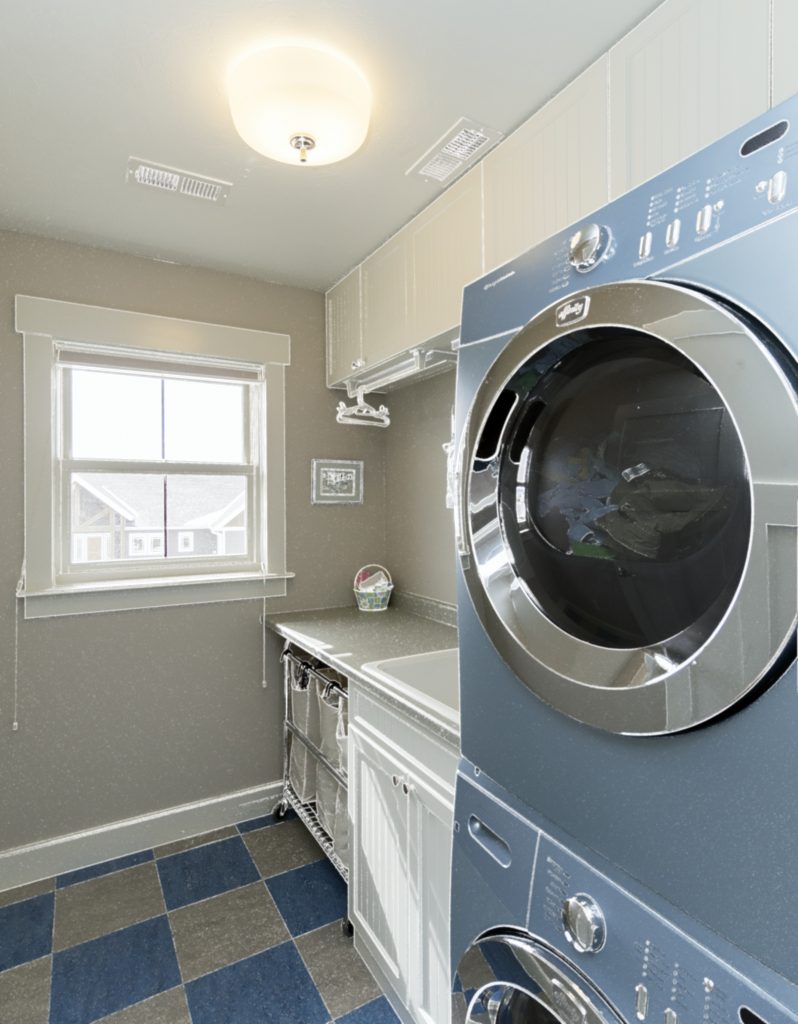
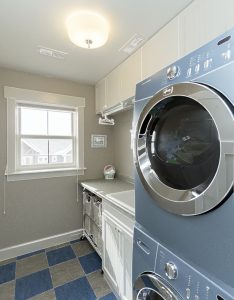 er the days of the washer and dryer located down in some dark, dank corner of the basement? Well those days are over – laundry rooms are growing in size, prominence, furnishings and functions. No longer relegated to basements and back rooms, laundry rooms are going where the laundry is – next to the bedrooms, even when they are upstairs, like this one in our model home complete with a stacked washer/dryer, sink, rolling laundry baskets and plenty of storage.
er the days of the washer and dryer located down in some dark, dank corner of the basement? Well those days are over – laundry rooms are growing in size, prominence, furnishings and functions. No longer relegated to basements and back rooms, laundry rooms are going where the laundry is – next to the bedrooms, even when they are upstairs, like this one in our model home complete with a stacked washer/dryer, sink, rolling laundry baskets and plenty of storage.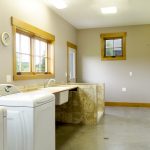 In our dog-loving community, if you have the space, adding a pet washing station in your laundry or mudroom, can be one of the best design decisions ever made! Our home owners in this picture are daily grateful for the dog washing and grooming station they added to their laundry room!
In our dog-loving community, if you have the space, adding a pet washing station in your laundry or mudroom, can be one of the best design decisions ever made! Our home owners in this picture are daily grateful for the dog washing and grooming station they added to their laundry room!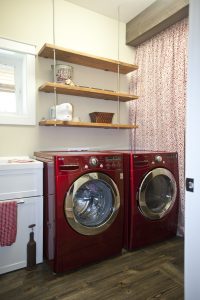 With thoughtful furnishings, good light and a sink – the sky’s the limit. Be creative in how you can ‘hide’ the less glamorous elements of a utilitarian space like a laundry room. In this picture, one of our homeowners had a fake beam installed and hung a curtain to hide the water heater. Some stylish but functional suspended shelves, make for an inspirational space!
With thoughtful furnishings, good light and a sink – the sky’s the limit. Be creative in how you can ‘hide’ the less glamorous elements of a utilitarian space like a laundry room. In this picture, one of our homeowners had a fake beam installed and hung a curtain to hide the water heater. Some stylish but functional suspended shelves, make for an inspirational space!
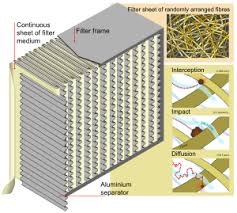 Replace air filters before and after fire season with a high-quality allergen rated filter. HEPA filters will help with allergens and most particulates, however, smoke also contains gaseous pollutants that are more difficult to remove. Use an additional air cleaner, position it in a central location near your largest return air duct that contains a carbon filter for additional air cleaning.
Replace air filters before and after fire season with a high-quality allergen rated filter. HEPA filters will help with allergens and most particulates, however, smoke also contains gaseous pollutants that are more difficult to remove. Use an additional air cleaner, position it in a central location near your largest return air duct that contains a carbon filter for additional air cleaning.