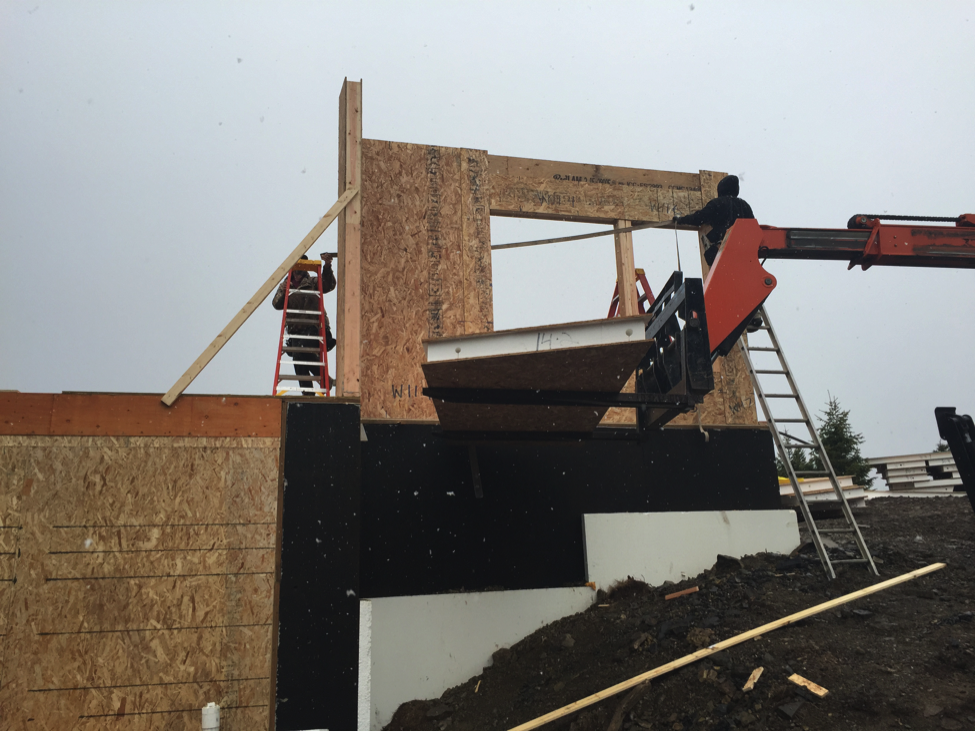Structural Insulated Panels are typically composed of rigid foam insulation sandwiched between two strand boards — kind of like a s’more. The exterior skins are attached to the foam core with a high-strength adhesive. The foam core material is high-density expanded polystyrene. The foam core serves as a spacer and insulator between the exterior skins. Altogether, the structure acts as a monolithic whole — as opposed to stick-frame construction using 2-by-4s, where hundreds of individual nailed connectio ns hold the studs and skins together. As a result, SIPs are twice as strong as a wood-framed house and extremely energy efficient. Compared to a typical stick-frame house, a house built of SIPs will require about half the energy to heat and cool throughout the year in most climates. It’s not just the thickness of the polystyrene inside that makes SIPs more energy efficient — it’s that the whole panel is designed to function as one structural unit. The thermal “tightness” and resistance to heat flow work with the insulation value to achieve exceptional comfort and energy efficiency. SIPs also help conserve forest resources, because they produce almost no waste. As worldwide timber quality and availability continue to decline and the costs of labor and energy increase, SIP construction should become more popular and cost-effective.
ns hold the studs and skins together. As a result, SIPs are twice as strong as a wood-framed house and extremely energy efficient. Compared to a typical stick-frame house, a house built of SIPs will require about half the energy to heat and cool throughout the year in most climates. It’s not just the thickness of the polystyrene inside that makes SIPs more energy efficient — it’s that the whole panel is designed to function as one structural unit. The thermal “tightness” and resistance to heat flow work with the insulation value to achieve exceptional comfort and energy efficiency. SIPs also help conserve forest resources, because they produce almost no waste. As worldwide timber quality and availability continue to decline and the costs of labor and energy increase, SIP construction should become more popular and cost-effective.
We get asked the question about whether building with SIPs is cost-effective vs. framing. We have run numbers on this several ways. The key is to compare ‘apples to apples’. You cannot compare SIPs to cellulose or batt insulation, or to 2×4 construction. I have priced out two homes both ways. Comparing the cost of SIPs walls to 2×6 framed walls with 3.5″ Corbond insulation — there was a difference of about $1000 more for the SIPs on a 3500 sf home. Keep in mind that the SIPs panels have about 40% more insulation due to fewer thermal breaks (fewer studs, less lumber equals more insulation). It really depends on the design and if you want to use SIPs, design with them in mind from the beginning.
 We have not found SIPs to be profoundly faster (or cheaper) for custom homes due to complicated framing/structural issues, but you do reduce the amount of time needed for the insulation subcontractor (1 day vs 1 week)as he usually just has to insulate windows/doors, garage wall, and the odd framed area. A very simple design does speed things up and could save framing labor if your framer is experienced in SIPs. We try to design for SIPs from the outset and work with local contractor Big Sky Insulation in Belgrade.
We have not found SIPs to be profoundly faster (or cheaper) for custom homes due to complicated framing/structural issues, but you do reduce the amount of time needed for the insulation subcontractor (1 day vs 1 week)as he usually just has to insulate windows/doors, garage wall, and the odd framed area. A very simple design does speed things up and could save framing labor if your framer is experienced in SIPs. We try to design for SIPs from the outset and work with local contractor Big Sky Insulation in Belgrade.
For the roof, SIPs are most cost effective when you desire a vaulted space and can light the space with cable lighting, pendants or fans. If you are using trusses, it is hard to justify the expense of SIPs when you can foam the attic and blow in lots of cellulose for less. Electrical can get complicated with a SIPs panel roof . To install can lighting you must frame for an additional ceiling, which is more expense. With the right design though it can be a great solution. I have added links to two homes that I have built with SIPs roofs. Note the lack of can lights in the vaulted spaces (we did use them where we had framing (soffits and second floor framing)), but used cable and pendant lighting. The homeowners were excited about being able to do something different with regards to lighting and thinking outside of the box, or ‘can’ in this cace 🙂
Leave a Reply